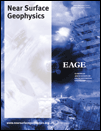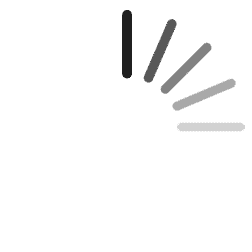GPR application to the structural control of historical buildings: two case studies in Rome, Italy
ABSTRACT
Preservation of historical buildings requires particular care, as any intervention must not alter or damage the style, structure or contents of the edifice. In order to properly plan the restoration of a building, non-destructive techniques can be used extensively to detect structural elements and weaknesses. Ground-penetrating radar (GPR) is particularly well adapted to this type of work, as the method is non-invasive, rapid and provides high-resolution images of contrasting subsurface materials.
In the present work we show the successful application of the GPR technique to the investigation of two historical buildings that differ in age, structure and geometry.
The first case is the GPR detection of fractures and internal lesions in the architrave of the Porticus Octaviae, a partially restored Roman building. The second case uses GPR in the important Zuccari Palace to determine the internal structure above vaulted ceilings that host a series of 16th century frescos. Both buildings are located in downtown Rome, Italy.
These examples show that GPR can give detailed, non-invasive data that describe the state of conservation of historical buildings. In particular, this technique can produce fundamental information for the restorers (e.g., location, dimension and geometry of the structural lesions) that will help them develop the best possible protection plan, retrieving quantitative information about the location and the dimension of the lesions as well as the thickness of the different layers.
INTRODUCTION
Preservation of historical buildings requires particular care, as any intervention must not alter or damage the style, structure or contents of the edifice. Ground-penetrating radar (GPR) is capable of providing high-resolution geophysical data to detect structural damage and to improve site management and restoration plans (Huston et al. 2000; Annan 2004; Forest and Utsi 2004; Barrile and Pucinotti 2005; Benedetto and Pensa 2007; Birtwisle and Utsi 2008). This is particularly true for work on ancient buildings (Savvaidis et al. 1999; Binda et al. 2003; Barone et al. 2004; Ranalli et al. 2004; Binda et al. 2005; Cataldo et al. 2005; Masini et al. 2007).
In this study, we used GPR to investigate two historically and artistically-important buildings in downtown Rome, Italy: the Roman architrave of the Porticus Octaviae, near the ancient Jewish Ghetto (Fig. 1) and a complex structure with vaulted ceilings that houses a series of 16th century frescoes and the world-renowned Hertzian art-history library, near Trinità dei Monti (Fig. 2).
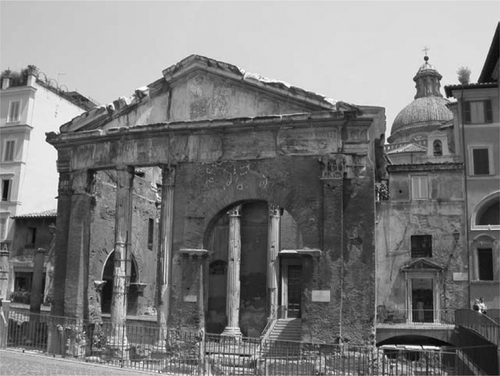
The archaeological site of Porticus Octaviae.

A general view of the Zuccari Palace.
The first case involves the study of an architrave of an ancient Roman portico (i.e., a colonnaded, covered entranceway). This 119 m × 132 m large portico contained the temples of Juno Regina and Jupiter Stator, the Curia and two Greek and Latin libraries. Octavia, the sister of Augustus, rebuilt (from 32 to 22 BC) a pre-existing portico built by Quintus Metellus in 149 BC.
The currently visible remains date mainly to restoration work made during the reign of Septimius Severus (203 AD). The preservation of the propylaeum was assured by its re-use as the main entrance of the mediaeval church of S. Angelo in Pescheria, although it was modified at this time by the building of a monumental brick archway in the middle.
During the centuries the portico and, in particular, the architrave have been damaged by earthquakes, water infiltration, pollution and atmospheric agents, resulting in various fractures and inner lesions that have weaken the marble blocks (Fig. 3). Excavation and restoration work around the front of the portico has been underway for a number of years as part of a municipal project to create an archaeological park in the area.
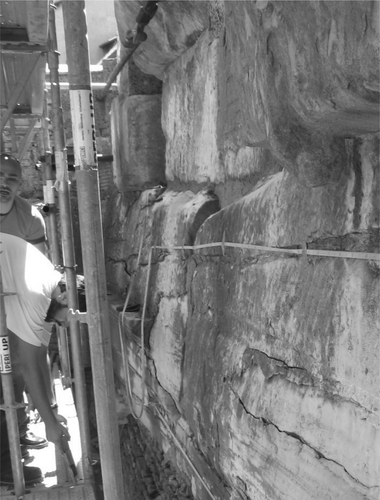
Photo showing the poor state of conservation of the marble architrave of the Porticus Octaviae; 10 parallel profiles (4 m length) were acquired in this area.
The second case regards a Renaissance building, known as the Zuccari Palace. In 1590 the painter Federico Zuccari bought land near the important Trinità dei Monti, with the idea of building a home for himself that would showcase his architectural and artistic talents. The palace was started in 1591 and completed shortly after his death in 1609, a period that Zuccari used to create the cycle of frescoes that still decorate five rooms on the ground floor of the palace. Over the centuries ownership of the palace has passed through many hands. In 1900 the last private owner, Enrichetta Hertz, bequeathed the building with its extensive library to the German government, thus creating the famed Hertzian Library. At present, the library is managed by the Max Planck Institute and contains one of the largest art book collections in the world, including over 250 000 volumes and half a million photographs of the history of art.
Due to the great age of the building, vibrations caused by nearby traffic and the irregularly distributed heavy load of the library’s collection, structural cracks were observed on the first floor that required intervention to protect the priceless Zuccari frescoes on the ground floor below (Fig. 4).
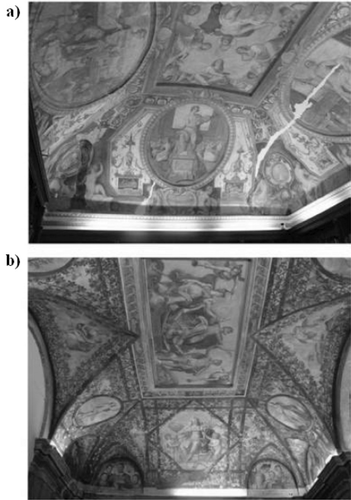
The frescoes of the ‘Sala del Disegno’ (a) and ‘Loggia’ (b) rooms.
METHODS, DATA ACQUISITION AND PROCESSING
The data were acquired in reflection mode using the NogginPlus bistatic system (Sensors and Software Inc., Canada) with 500 MHz and 1 GHz antennas, along the architrave of the Porticus Octaviae and using the PulseEkko 1000 bistatic system (Sensors and Software Inc., Canada) with 900 MHz antennas inside the Zuccari Palace.
In the first case study – the Porticus Octaviae – GPR data were collected on the back part of the architrave of the portico in the area shown in Fig. 5. The measurements were performed in step mode with a sampling interval of 0.05 m, a time window of 30 ns and a stacking of 4 has been used.
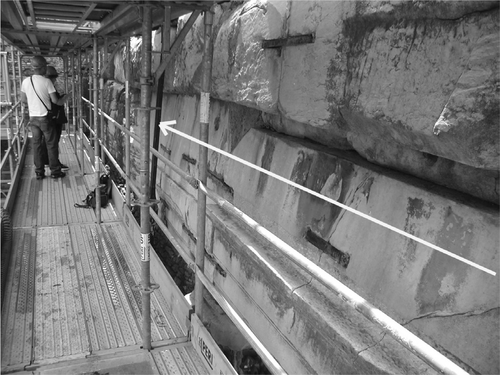
The back part of the architrave of the portico on which the GPR data have been collected. The white arrow indicates the location and the direction of the longer line (500 MHz, 1 GHz perpendicular and parallel broadside mode).
To choose the best frequency for fracture and lesion detection, two radar sections were acquired along the same 14 m-long line in perpendicular broadside mode (i.e., using the dipole antenna axis perpendicular to the survey line) using both the 500 MHz and 1 GHz antennas. A third profile was acquired again along the same 14m-long line in parallel broadside mode (i.e., with the dipole antenna axis parallel to the survey line) using the 1 GHz antennas (Baker and Jol 2007).
A series of ten parallel profiles (4 m length and 0.10 m interline spacing, Fig. 3) were subsequently acquired in an area where a more intense alteration of the marble was visible. This multiprofile survey was conducted using the 500 MHz antennas in perpendicular broadside mode.
In the second case study – the Zuccari Palace – 11 GPR profiles (Figs 9b and 10b) were acquired in two first-floor rooms located above the vaulted ceilings of the ‘Sala del Disegno’ and ‘Loggia’ rooms on the ground level. Perpendicular broadside mode profiles were conducted on the floor of each room (in longitudinal and transversal directions) to build up cross-sectional and plan views of the vault beneath. For all profiles a step size of 0.02 m, a 16-fold trace stacking and a time window of 40 ns were used.
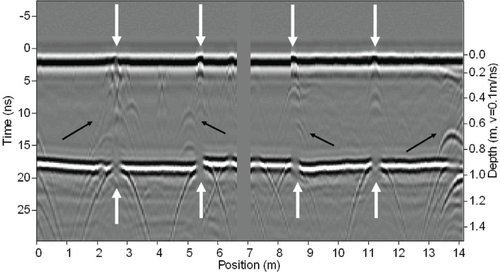
GPR section conducted using the 500 MHz antennas along a 14 m long line across the architrave of the Porticus Octaviae. No processing has been applied to this data. This section clearly shows the areas of inner lesions (black arrows) and the filled fractures that penetrate through the entire architrave (white arrows).
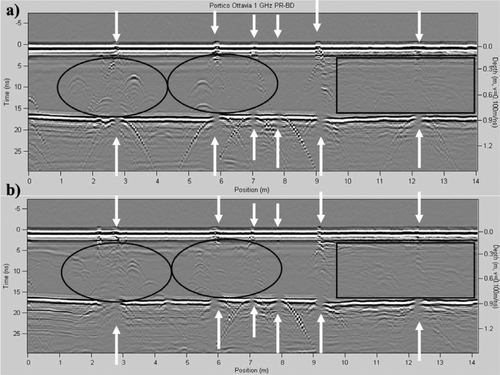
Comparison between 1 GHz radar sections conducted across the architrave of the Porticus Octaviae both in perpendicular (a) and parallel (b) broadside mode (along the same line given in Fig. 6). These profiles show the filled fractures (white arrows) and the areas of inner lesions (black circles). In the last part of these radar sections (black box) it is also possible to see the poor state of conservation of the architrave, on which a multi-profile survey has also been collected (see Fig. 8).
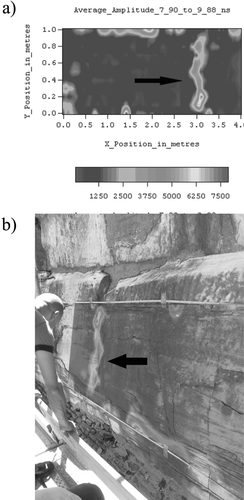
A time slices map over the interval 7.90–9.88 ns (a). The overlay of the time slice map on a photo of the architrave (b) shows the complex geometry and the depth of the fractures (the black arrow in figure) inside the marble block.
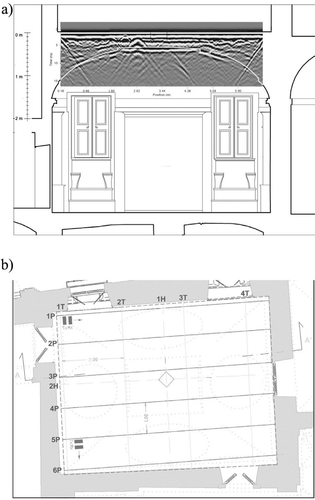
Section (a) of the ‘Sala del Disegno’ room and the radar lines collected on the first floor room (b). Two reflectors are evident on the radar profile shown here (3P). The first one corresponds to the interface between the first and second layer of the pavement, whereas the second represents the boundary of the vault. The figure clearly shows hyperbolic events due to cracks or fractures present between or inside the edge bricks.

Section (a) of the ‘Loggia’ room and the radar lines collected on the first floor room (b). Note that the same reflectors visible in Fig. 9 are also visible on this radar profile (3P). The hyperbolic events are due to cracks or fractures present between or inside the edge bricks, however the two symmetrical hyperbolas, highlighted by the arrows, are generated by the corners of a rectangular bas-relief located in the middle of the vault. For a better readability of the antennas position, the radar section is presented here with a longer time window with respect to Fig. 9.
The 2D and 3D GPR data from both sites were processed using Ekko View Deluxe and Ekko Mapper 3. An average pulse velocity of about 0.10 m/ns was estimated, using hyperbola calibration, for the marble of the portico architrave. This velocity provides a block thickness of about 0.80–0.90 m, in very good agreement with its measured thickness. In contrast, an average velocity of about 0.15 m/ns was obtained in the upper layer of the Zuccari Palace rooms, indicating the presence of a very porous dry material.
The collected data, both for Porticus Octaviae and Zuccari Palace, were generally of good quality and did not require any particular processing, except for an automatic gain function.
RESULTS AND INTERPRETATION
Porticus Octaviae
Figure 6 shows the results obtained across the entire architrave using the 500 MHz antennas in perpendicular mode. Note that the reflected signal from the marble/air interface (at about 18 ns) is particularly strong, indicating very low signal attenuation in the marble. In this figure, the main fractures (with an aperture of about 0.03–0.05 m) are indicated with white arrows and correspond to the diffraction hyperbolas located at 2.7 m, 5.4 m, 8.7 m and 11.2 m. These fractures, visible on the surface of the architrave, are seen to extend through the marble blocks, producing strong hyperbolas at the marble/air interface. The black arrows in Fig. 6 indicate the areas in which the hyperbolas are generated by small internal fractures, micro-cavity or detachments that are not visible on the surface of the blocks (and thus are of unknown dimension).
Moreover, in Fig. 6, between 7–8 m, there are two other main fractures that extend through the marble blocks; however these anomalies are only partially visible in Fig. 6, due to the lack of data collected with the 500 MHz antennas behind the structure of the scaffoldings. Note that, the above mentioned hyperbolas are well visible on the 1 GHz antennas, being the antenna case smaller in dimension (see Fig. 7).
Figure 7 shows the results obtained on the same line with the 1 GHz antennas used in perpendicular and parallel mode: at this frequency the penetration is still excellent and the interface marble/air is clearly visible. As expected, these antennas allow for a more detailed image of the marble blocks and better resolution of the fractures and lesions.
The parallel mode survey also highlighted differences in block compactness. For example, the radargram seems less ‘transparent’ to the electromagnetic pulses between 9 m and the end of the section, probably due to a more intense alteration of the marble that results in stronger internal scattering.
The grid measurements described above were conducted in this altered area. These data were used to create time-slice maps (using envelope average amplitude and migration techniques) to estimate the size and depth of the main fractures. As an example, Fig. 8 shows the time-slice at 7.90–9.88 ns, where a large fracture located at approximately 3.1 m is clearly visible. This fracture (black arrow in Fig. 8, which corresponds to the fracture indicated by the last white arrow in Figs 6 and 7) crosses the entire marble block and has a complex geometry.
Palazzo Zuccari
Figures 9 and 10 show the internal geometry of the floor/vaulted ceiling of the Zuccari Palace rooms, investigated with the 900 MHz GPR antennas. The radar cross-sections – acquired above the vaulted ceiling – are characterized by two layers that have strongly contrasting dielectric properties, resulting in a strong continuous reflector between them. Another well-defined reflector is also visible on each radar section, located a few ns below the first one. Beneath this there are no other coherent events. Note that the geometry of both reflectors does not follow exactly the shape of the vault shoulders (Fig. 9) but rather their curvature is lower than the real ones. This difference is probably due to the interaction between the conical electromagnetic beam emitted by the antennas and the complex geometric structure of the vaults, the non-linearity in the depth scale of the GPR cross-section and lateral variations in the velocity of the filling material. All of these effects result in a thickness difference at the edges of the vaults of about 0.20 m in the ‘Sala del Disegno’ room and about 0.40 m in the ‘Loggia’ room.
The radar data also show variable thickness of the first layer, which increases from the centre of the vaults towards the shoulders. The thickness of the second layer remains constant across the section in both rooms, although it is thicker in the ‘Loggia’ room. Based on hyperbola calibration, the thickness of the first layer in the ‘Sala del Disegno’ room was estimated to be about 0.25 m in the central area and about 0.55 m on the shoulders of the vault. Based on the architectural survey, the thickness of the edge brick layer was also calculated, being about 0.40 m in the central area and 1.15 m on the shoulders (Fig. 9). In contrast, hyperbola calibration in the ‘Loggia’ room yielded a thickness of about 0.10 m for the first layer in the central area and about 0.40 m on the shoulders of the vault. On the basis of the architectural survey the thickness of the edge brick layer was determined to be constant (0.80 m) along the entire section (Fig. 10).
The GPR images also show several hyperbolic events that are located in both the first and second layers (see Figs 9 and 10). Although these hyperbolas are generally different in size and location along the radar sections, some of them have the same position and can be recognized in each parallel profile.
The physical and architectonical nature of the electromagnetic features detected by the GPR was determined during the repair work conducted on the Zuccari Palace, when the first layer of the first floor was removed (Fig. 11). The dielectric stratigraphy detected by the radar consists of an upper layer of heterogeneous grouting materials overlaying an edge brick layer. The brick fragments and small tuff blocks sometime present in the grouting materials produce the randomly distributed hyperbolas visible above the first interface, while the scattered hyperbolic events present below this interface are probably due to lesions or fractures present between or inside the edge bricks. Furthermore, the coherent hyperbolic anomalies detected at the same location on each parallel profile correspond to a steel reinforcing structure present in the floor/ vaulted ceiling.
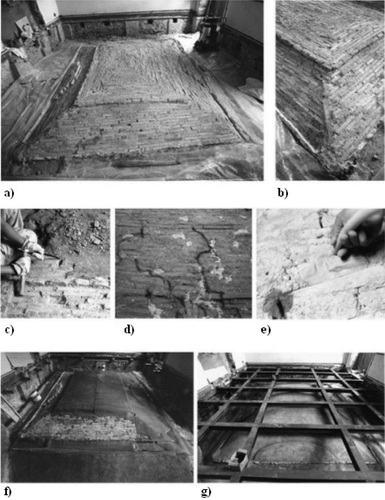
The repair work performed in the room above the ‘Loggia’ room. a–b) Illustrate the edge brick layer below the grouting material (note the rectangular bas-relief in the middle of the vault). c) shows the cleaning stage of the edge brick layer to reveal the fractures and the cracks (d), whereas e) shows the injection of mortar in the fractures to consolidate this layer. Finally, f–g) illustrate the last stage of restoration when the edge brick layer is consolidated and a steel support structure is placed above it to distribute the weight on the wall rather than on the delicate vault.
The inspection of the internal structure during the repair work confirmed the radar interpretation and the eventual injection of mortar into defined fractures solidified the structure without affecting the frescoes on the lower level.
CONCLUSIONS
In the present work we have shown how GPR can be a valuable non-destructive technique to study the internal structure and deterioration of delicate, historically-important buildings.
In particular, the aim of our research was: i) to evaluate the state of conservation of the architrave of the Porticus Octaviae via the detection and location of fractures and the internal structural lesions present in marble blocks; and ii) to assist in designing a proper restoration plan for the Zuccari Palace by investigating and defining the supporting structure of ceiling vaults on which are painted historically important frescoes.
In both cases the detection of the lesions was straightforward due to the good penetration and high resolution obtained, even though the construction materials and the structure of the buildings were totally different.
The results presented here are of particular value and represent a good example in archaeogeophysics of the importance of such non-invasive techniques to develop a restoration plan, based also on the knowledge of the ancient construction techniques.
Investigations on historical and archaeological buildings represent a very promising application of GPR, as this non-invasive technique can provide both qualitative and quantitative data on structural damage that cannot be detected with any other technique. The method could also be very useful to define the construction techniques used in historical buildings where the architectonic information has been lost.



