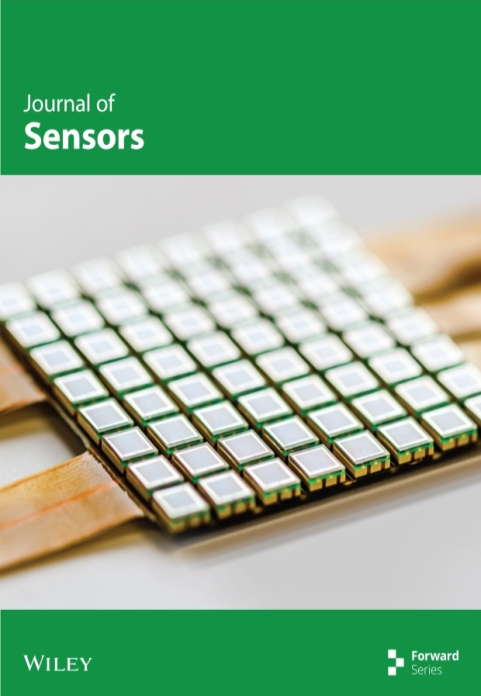Data Analysis of Building Microrenovation Based on City Information Modeling and Smart Sensor Networks
Abstract
Building microrenovation refers to the building renewal method implemented through partial demolition, repair, preservation, function replacement, renovation, improvement, protection, decoration, and activation under the premise of maintaining the current construction pattern basically unchanged. City information modeling (CIM) technology provides a three-dimensional space floor with all elements for refined city governance and smart city construction; the data layers of smart sensor network (SSN) technology can aggregate multisource data by docking with facility layers and can classify integrated data resources. On the basis of summarizing and analyzing the previous research results, this study expounded the research status and significance of data analysis of building microrenovation, elaborated the development background, current status, and future outlooks of CIM and SSN, introduced the methods and principles of the aggregation and segmentation of information resources and the aggregation and interconnection of multisource data, performed the feature extraction and data storage of the original buildings, conducted the scheme design and information classification of microrenovation, implemented the data extraction and model construction of building microrenovation based on CIM and SSN, performed the data analysis of building appearance improvement, conducted the data analysis of building function replacement, implemented the database establishment and data analysis of building microrenovation based on CIM and SSN, and finally carried out a case application and its result analysis by taking a middle school two-story teaching building as an example. The study results show that the CIM technology can provide buildings’ actual data information such as geometry, physics, structure, and rules for building microrenovation; the SSN technology greatly reduces a lot of work caused by the rewiring of control system in the construction of building microrenovation. The combination of CIM and SSN can effectively connect various entity elements in building microrenovation to form a theme library through various data spatial relationships and spatial coding, realizing the connection of spatial data and nonspatial data in multiple dimensions. The data analysis of building microrenovation based on CIM and SSN includes multiple dimensions of achievements, processes, resources, characteristics, and applications, which is more in line with CIM integration applications and is easier for realistic information exchange and sharing applications.
1. Introduction
Building microrenovation refers to the building renewal method implemented through partial demolition, repair, preservation, function replacement, renovation, improvement, protection, decoration, and activation under the premise of maintaining the current construction pattern basically unchanged [1]. For buildings, function refers to the main criteria for distinguishing a building product from another building product. It is the essence of the building product expressed in a certain physical form, that is, the applicable performance of the building, safety performance, durability performance, environmental performance, etc. [2]. The ductility and utilization of the original building are the core issues in the theoretical study of the original building renovation. The malleability refers to the concept of renovation and renewal of original buildings that focus on sustainable development and a malleable protection of some typical original buildings with historical and cultural heritage significance to reflect the characteristics of historical buildings and the glory of history [3]. It is a relatively static protection and transformation so that the historical building can obtain the vitality of sustainable development. The so-called utilization is concerned with injecting new vitality into the original building so that the building space can adapt to the new use function and reflect the contemporary excellent construction technology and make it a new excitement in city construction, which is an active and dynamic protection and transformation [4].
City information modeling (CIM) integrates the geographic information system (GIS) of large scenarios, the building information model (BIM) of small scenarios, and the new generation of information technologies such as Internet of Things (IoT), which is the basis for refined city governance and smart cities and provides a full-featured space floor. The CIM basic platform is a basic platform for establishing digital models of buildings, infrastructure, etc. and expressing and managing three-dimensional city space on the basis of city basic geographic information, which is a basic operating platform for city planning, construction, management, and operation [5]. A typical smart sensor network (SSN) construction includes distributed sensor nodes, receivers and transmitters, the Internet, and user interfaces, in which the sensor node is the basic unit of the network [6]. The CIM can ensure the whole process of project approval and construction implementation and can gradually form physical entities and digital virtual achievements. The SSN can realize multidimensional display according to the required services and establish corresponding unified and standardized use standards and systems for resource integration and information sharing [7]. The node acts as a transmission relay and sends relevant information to the gateway node through a multihop relay. The gateway node is a special kind of node with relatively strong processor and larger memory space, with larger processing power and transmission range [8].
On the basis of summarizing and analyzing the previous research results, this study expounded the research status and significance of data analysis of building microrenovation, elaborated the development background, current status, and future outlooks of CIM and SSN, introduced the methods and principles of the aggregation and segmentation of information resources and the aggregation and interconnection of multisource data, performed the feature extraction and data storage of the original buildings, conducted the scheme design and information classification of microrenovation, implemented the data extraction and model construction of building microrenovation based on CIM and SSN, performed the data analysis of building appearance improvement, conducted the data analysis of building function replacement, implemented the database establishment and data analysis of building microrenovation based on CIM and SSN, and finally carried out a case application and its result analysis by taking a middle school two-story teaching building as an example. The detailed chapters are arranged as follows: Section 2 introduces the methods and principles of the aggregation and segmentation of information resources and the aggregation and interconnection of multisource data; Section 3 implements the data extraction and model construction of building microrenovation based on CIM and SSN; Section 4 presents the database establishment and data analysis of building microrenovation based on CIM and SSN; Section 5 is a case application and its result analysis; Section 6 summarizes the conclusion.
2. Methods and Principles
2.1. Aggregation and Segmentation of Information Resources
The CIM includes all information about the entire life cycle of a building from survey and design, approval, contracting, construction, and property management. As far as the current management of city building information is concerned, building information is often scattered in different competent departments and the information reacquisition often requires a lot of manpower and material resources. The platform can perform spatial data portraits based on the spatiotemporal characteristics and associations of various resources in the theme library, laying the foundation for subsequent applications of various smart buildings. In the hierarchical structure, the cluster head node not only manages or controls all nodes in a cluster but also is responsible for the forwarding of data between clusters. The following is a classification of CIM according to the different stages of the entire life cycle of building microrenovation, from design approval, construction, to use [9]. The review information of building microrenovation includes all the information involved in the building planning and design approval before the building construction, government approval documents, project insurance documents, loan documents, and project bidding documents.
These technologies combine the specific implementation of building microrenovation with various special data and provide effective guidance for building microrenovation. For various major building microrenovation projects, the CIM can ensure the whole process of project approval and construction implementation and can gradually form physical entities and digital virtual achievements. The SSN can realize multidimensional display according to the required services and establish corresponding unified and standardized use standards and systems for resource integration and information sharing, which ensures that the overall development and utilization of public information resources in the city are effectively improved. Building microrenovation requires the gradual establishment of a gathering center and application portal of information resources in the city and the active promotion of online resource consumption and personalized application. The sensing facility module required for building microrenovation has gradually developed from the original single sensing device node to intelligent hardware and poles, with powerful real-time and comprehensive ability to perceive the actual operating state of the city and has the characteristics of high efficiency.
2.2. Aggregation and Interconnection of Multisource Data
The characteristics of building microrenovation make it impossible to directly use the planar topology and hierarchical topology of the sensor network. Due to the characteristics of sensor networks in buildings, some sensor nodes can use continuous power to provide energy, and some sensor nodes use batteries to provide energy, but these nodes may be more convenient to replace batteries. In the digital city environment, the management of the CIM needs to be coordinated with the management of the whole city information, so as to provide necessary and reliable data for the management of the digital city. In order to establish a reasonable information integrated management and utilization model of city building microrenovation, it is necessary to establish a classification standard for the CIM. Through the connection with the facility layer, the data layer aggregates multisource data and divides data resources into basic spatiotemporal data, resource survey data, planning and control data, construction project data, IoT perception data, and public thematic data. Hierarchical structure is characterized by good scalability and easy management and is suitable for large-scale the SSN environment. The disadvantage of the hierarchical structure is that the reliability and stability of the cluster head node have a great impact on the performance of the entire network, and the cluster head selection algorithm is complex.
The use efficiency of SSN in building microrenovation still mainly depends on the feedback information of system sensor nodes. However, since the nodes are all manually deployed and their numbers are numerous, it is unrealistic to perform manual or positioning control on each node. In addition, the network nodes placed in buildings are highly vulnerable to attack because they are in an open environment. The main positioning process is divided into the following four stages, namely, the authentication key presetting stage, the calculation stage of the minimum number of hops between the unknown node and each beacon node, the calculation of the average distance, and the weight value of the beacon node. The self-position calculation stage of the system can accurately locate the nodes in the system through four stages of analysis and calculation [10]. Therefore, the use of SSN can greatly reduce a lot of work caused by the rewiring of the control system network in the process of building microremodeling. The service life of the network is very short, but because the node energy in the SSN system can be supplemented, this greatly increases the service life of the system.
3. Data Extraction and Model Construction of Building Microrenovation Based on CIM and SSN
3.1. Feature Extraction and Data Storage of Original Buildings
From the perspective of building microreconstruction, spatial information is carried out through the control unit as the building body cell, and through various data-spatial relationships, various physical elements of the building space are effectively connected through spatial coding to form a theme library. The platform can perform spatial data portraits based on the spatiotemporal characteristics and associations of various resources in the theme library, laying the foundation for subsequent applications of various smart buildings. All kinds of enterprises and individual residents in the building live in the building, and the whole and the individual develop together and influence each other. As the various strategies and stage goals of building development, the future development vision of building leads the organic and overall development path of building and can effectively rectify various problems in building development [11]. In terms of data construction, four thematic databases of city framework, engineering entities, dynamic perception, and future vision data are constructed to realize the effective convergence of digital geospatial models, government management decision-making information, individual behavior information of corporate residents, and the future development vision of the city, above-ground and underground, status quo and future, two- and three-dimensional integration, full-cycle, all-factor city full-scale spatiotemporal data, providing a unified spatiotemporal data system and service resources for building microrenovation, construction, management, decision-making, and smart applications. Figure 1 shows the framework for the data extraction and model construction of building microrenovation based on CIM and SSN.
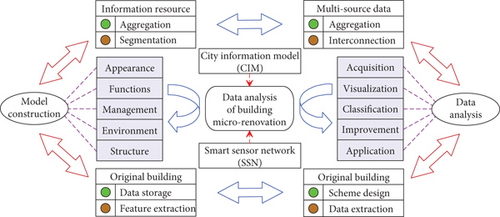
By arranging multiple wireless sensor nodes in a random manner in the building environment, the connection of wireless networks can form a SSN that does not require wiring. Such a SSN can monitor the microrenovation of buildings in real time and quantify the economical evaluation criteria in the microrenovation. Based on the economic quantitative data of the same working conditions, the control and adjustment of the microrenovation of buildings can be carried out to realize the improvement of microtransformation. Building microrenovation combined with SSN can dynamically adjust the microrenovation process with different loads of the building to ensure the economy of building microrenovation operation and realize intelligent energy saving [12]. The data is processed synchronously with the intelligent algorithm, and the real-time evaluation and monitoring of the data of the building’s microrenovation work are carried out to realize the intelligent adjustment and control of the microrenovation process. The audit of user trust evaluation is effective, it finds problems in the evaluation, and the audit trust evaluation model inhibits random evaluation, properly eliminates its influence, and improves the fairness of trust, which maintains the stability of evaluation model and in turn promotes the system’s stability and effectiveness.
Since the existing problems of the original building are reflected in many aspects such as environment, safety, structure, and function, to implement the building microrenovation project, the basic functions of the building should be used as the basis to lay the foundation for the subsequent microrenovation work. Therefore, the energy-saving renovation technology of existing buildings should mainly focus on the study of how to increase the thermal insulation coefficient of the envelope structure materials. It is mainly reflected in three aspects: one is to improve the thermal insulation coefficient of external wall materials; the other is to use energy-saving door and window materials to strengthen the sealing of doors and windows; the third is to actively study roof energy-saving technology. The heating and gas pipelines were upgraded and renovated, the requirements for the integration of pipelines and harnesses were implemented, and the outdoor units of the residential air conditioners were unified and regulated, so as to improve the appearance of the original building through comprehensive renovation. Elevation generation firstly traverses each edge of each polygon and constructs two vertices corresponding to the elevation for any of the edges to form a quadrilateral elevation. When the complexity is high to a certain level, the ability of the participants themselves cannot grasp all the information and must rely on the help of certain science and technology and equipment. Due to the limitation of existing conditions, it is often necessary to compare multiple schemes and choose the best, so the CIM greatly improves the work efficiency; at the same time, the CIM can cooperate with the various cooperation of the design institute to avoid various contradictions.
3.2. Scheme Design and Information Classification of Microrenovation
When modeling buildings in microrenovation, these two technologies first divide the entire modeling process into main body modeling and roof modeling, and only main body modeling is included in the flat-roofed building model. For the main body modeling, polygon data and high-rise data in the elevation system are mainly used to complete the facade generation of the building model. The renovation of the interior space as well as the renovation of equipment pipelines and decoration can all be carried out simultaneously. The CIM technology can optimize the pipeline of the project and check various errors and omissions; it can also quickly establish and obtain a statistical list of engineering quantities through the unified naming of the renovation components. The BIM model provides the information of the actual existence of the building, including geometric information, physical information, and rule information, and also provides the information of the actual existence of the building after the change. There will be differences between the actual consumption and the quota consumption, which should be adjusted in time. They inventory the actual consumption every month, adjust the actual cost data, divide it into zero, dynamically maintain the actual cost, greatly reduce the one-time workload, and help ensure the accuracy of the data [13]. The three-dimensional schematics for feature extraction and data storage of original buildings and information classification of microrenovation scheme are shown in Figure 2.
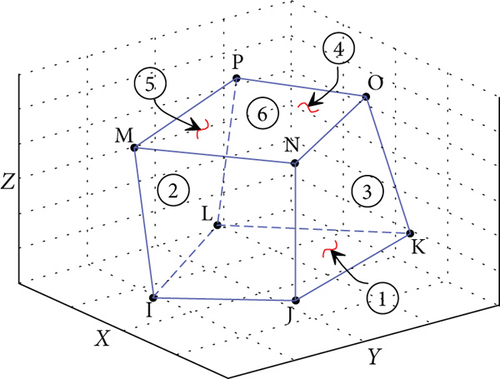
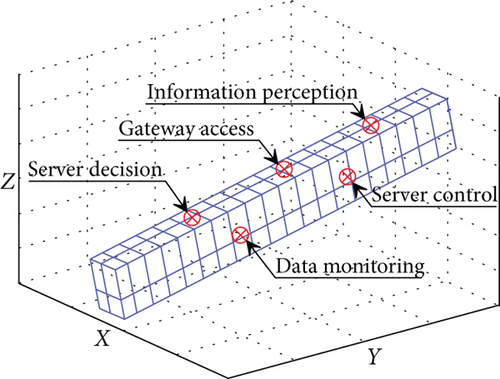
Figure 3 shows relationship between information-layer proportion and weight value of bean node of the CIM in the data analysis of building microrenovation. The heat exchange between the building and its symbiotic environment is the main load that causes the building’s energy consumption, and the heat exchange is approximately linearly related to the thermal conductivity of the building envelope. The microrenovation work of the exterior wall of the building should first analyze the quality of the exterior wall, and after the treatment work is done, the construction of the thermal insulation layer should be implemented. For the consideration of water resource utilization and environmental protection, some original buildings also need to carry out rain and sewage diversion transformation according to the actual layout of pipelines and repair damaged roads. The model focuses on reducing building energy consumption and carry out microrenovation of existing buildings in terms of shading treatment, exterior window renovation, wall thermal insulation, roof thermal insulation, and energy-saving renovation of floors. The interior decoration is inconvenient, which is easy to damage the insulation layer; the external insulation of the external wall does not generate thermal bridges, which can effectively avoid condensation, and the construction process does not affect the normal living of residents.
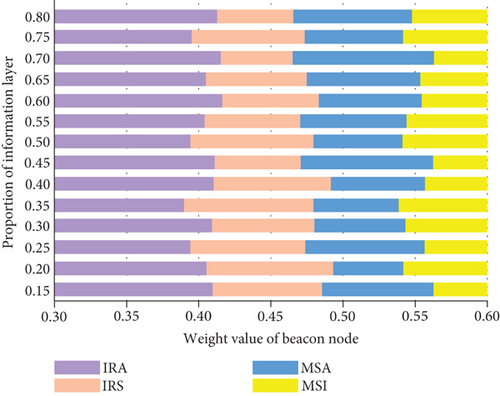
The main function of the software on the sensor node is to collect data such as temperature and humidity in the environment, store the data and send it to the sensor network access point through the wireless transceiver, and receive instructions from the access point. After programming, the algorithm sets the parameters of the serial port according to the module description of wireless transmission. Since the command sent by the upper computer contains address information, there will be no competition when the lower computer uploads data, thus ensuring the smoothness of the channel [14]. The SSN are suitable for any place where network expansion is desired, whether network workstations are placed in halls, hallways, and outdoors or moved throughout an area without worrying about connection interruptions. This solution can be directly integrated into the existing wired network and realize the expansion of the wired local area network. In a modern smart building, each node of the sensor can be put into the building to be controlled, and each node is connected to the computer through a gateway, so as to achieve the purpose of remote control. Users can connect to the network anytime and anywhere through the wireless network card within the coverage of the wireless network or use the network on the move and support users to seamlessly roam which provides the largest possible coverage area and reduce blind spots.
4. Database Establishment and Data Analysis of Building Microrenovation Based on CIM and SSN
4.1. Data Analysis of Building Appearance Improvement
An intervention measure can arouse a positive response from the existing building texture. Through the observation, use, and dissemination of building residents, it gradually expands its influence and even becomes a model, which can be replicated and grown continuously. The gradualism of time should fully consider the process of building microrenovation and continuously adjust the treatment measures according to the actual effect. The initial intervention is a kind of trial and demonstration; after the results are obtained, it will be gradually promoted and expanded. Large-scale and continuous renovations should be avoided to bring about the fragmentation and mutation of the building texture. Before the renovation, the materials of the outdoor floor tiles were not uniform, and there was an obvious height difference, and it was easy to slip on rainy days. After the renovation, the ground is uniformly made of permeable concrete bricks, which have a large surface roughness and a large friction force (Figure 4). The color is laid with gray bricks, and dark bricks are laid on the ground where there is a height difference, which is directional. On the front edge of the stair step, add antiskid strips, and use a more eye-catching bright yellow to add a horizontal ribbon and a vertical ribbon on the front edge to distinguish the steps. The information infrastructure includes software and hardware resources such as data storage and transmission, and the IoT sensing equipment includes sensor terminals, actuator terminals, and image capture devices.
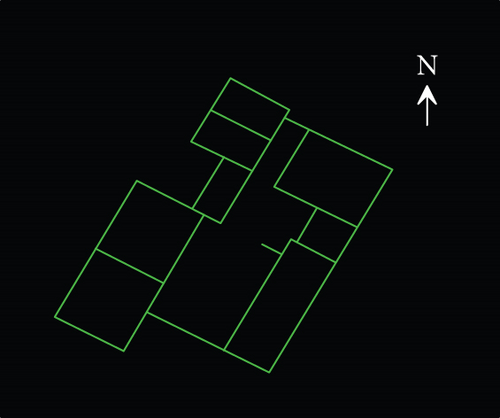
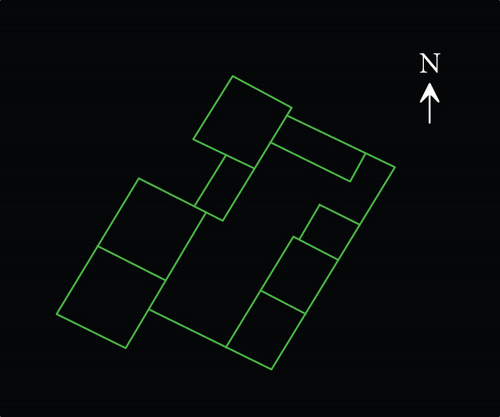
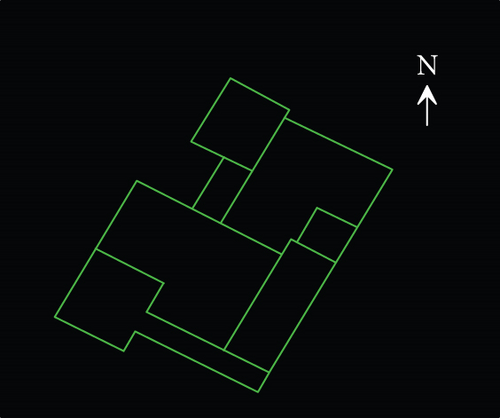
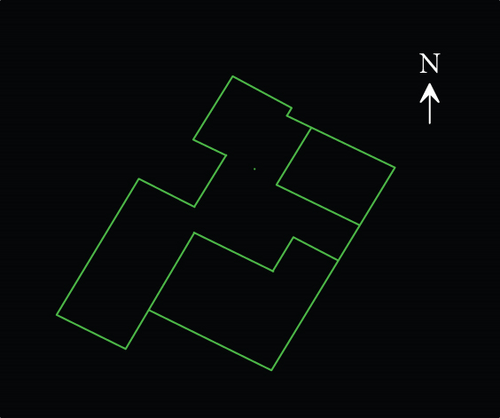
Figure 5 shows the information extraction rate in the data analysis of building appearance improvement. The most commonly used algorithm in collision detection is the bounding box algorithm, which refers to the use of small and relatively uncomplicated geometry to replace complex geometry to achieve collision detection. If two geometries do not intersect, they do not collide, which quickly eliminates geometries that do not collide. This module needs to establish an efficient management and scheduling mechanism for massive heterogeneous multisource data and combine multisource data such as densely matched point clouds and oblique images to realize automatic production and collaborative processing of standardized current basic data [15]. Most of its structures are brick-concrete, reinforced concrete frame structure, reinforced concrete bent frame structure, steel frame structure, etc. Therefore, the plane shapes of the buildings are mostly regular and tidy, which can adapt to the use requirements of various building functions. During the renovation, it can be demolished and rebuilt or directly used, which provides a greater opportunity for the renovation of the façade. The intelligent approval module can provide a complete data package for functional departments to review or record. The system completes most of the review and verification work based on existing specifications; at the same time, the review runs through the entire process and is synchronized with the plan preparation. The review department can immediately propose revisions and the link designer immediately completes the adjustment.
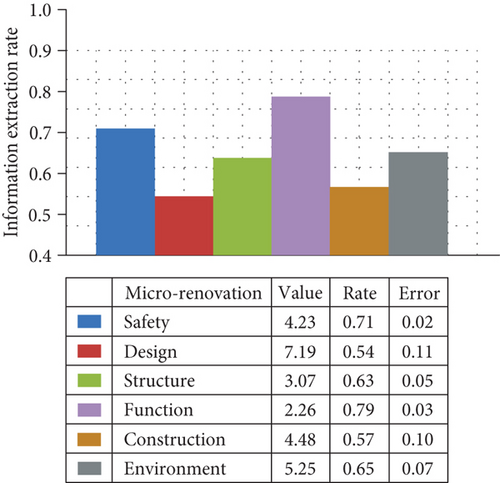
Design is the preliminary work of the project, which has an important impact on the construction process, especially the design of building microrenovation drawings. Therefore, the design unit should be selected carefully. First, the qualification of the design unit should be reviewed, and the design unit with building microrenovation design qualifications should be selected. In the design process, the integrity of the building is considered to realize the coordination between the intelligent system and the building. In addition, for any smart building, it is necessary to design the building automatic control system of the smart building according to its actual situation and on the basis of design principles, which can greatly improve the design quality [16]. The building automation system includes refrigeration station system, air conditioning system, air supply and exhaust system, fresh air system, heat exchange system, and elevator system. The standard system of CIM should at least include data standards, technical standards, management standards, and application standards, to meet the requirements of CIM data collection, data transmission, data governance, data quality management, data storage, data security, data analysis, data application, etc. Data governance is an effective means to improve data quality, which normalizes and standardizes renovation data according to certain organizational requirements, format requirements, and process requirements and activates and releases data value.
4.2. Data Analysis of Building Function Replacement
In the process of microrenovation, the space can be flexibly divided in the horizontal direction according to the functional needs according to the change of the column network; the floor slab can also be partially increased or decreased in the vertical direction, and an atrium space can be built inside the building to break the original space form; in addition, due to the characteristics of the frame structure, the renovation of the building facade and roof is very flexible, which can form a unique building image. As shown in Figure 6, this type of structure has a regular plane and elevation, a clear load transmission route, and a clear node force, which provides the necessary preconditions for structural reconstruction. The CIM is a digital platform that can store, extract, update, and modify all city-related information; relevant departments can share data and transmit information on the CIM platform. Based on the consensus plan, the model will optimize the building layout and building density, improve the wind and light environment, allocate the ecological resources of mountains and rivers, coordinate the landscape, and form a design blueprint. For a special type of building or structure, its special building form also leaves a free imagination space for architects. If it is used reasonably, it can create a space form that is different from ordinary buildings of the same type, and new buildings are affected by many factors such as cost.
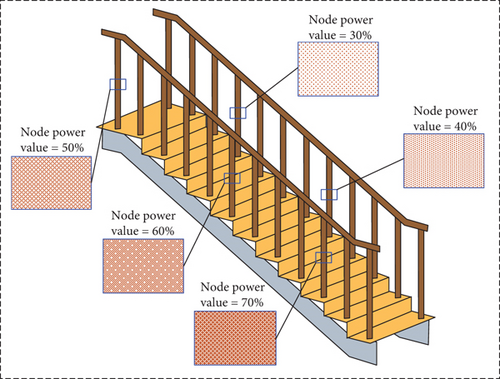
The information of building microrenovation contained in CIM covers various spatial and temporal dimensions, can describe various physical or humanistic entities in the city, and has the characteristics of multitemporal, multitype, multilevel of granularity, and multisource. According to the characteristics displayed at different levels of the existing model, combined with the scale and fineness of each level, the detail expression level of the fine model of the building microrenovation focuses on expressing the three-dimensional frame and surface of the building, fully meeting the level requirements of project-level BIM, so the fine model will be refined. Models are merged with project-level BIM to form the same hierarchy with multiscale, multidimensional, and multicategory result in complex data types and rich data content. As shown in Figure 7, the coverage and content are more comprehensive, more in line with CIM integration applications, and easier for realistic information exchange and sharing applications. According to the preliminary data standard requirements of the CIM basic platform, building microrenovation includes six categories of data: resource survey data, engineering construction project data, spatiotemporal basic data, planning and control data, public thematic data, and IoT perception data [17].

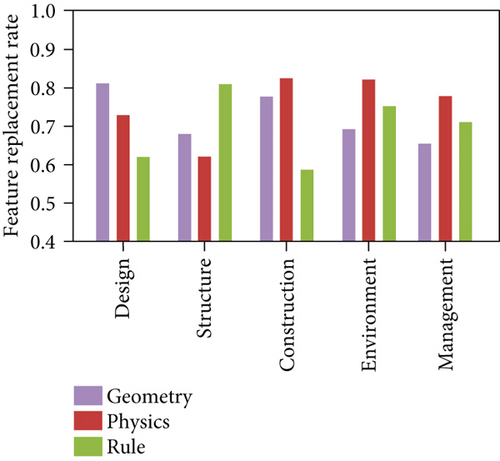
The SSN has become one of the indispensable technologies in the field of smart building microrenovation due to its easy deployment and low cost. On the one hand, the SSN can control equipment such as air conditioners and lights in smart buildings through a self-decision mechanism; on the other hand, server decision-makers can directly control a certain device through a central controller. The data acquisition subsystem mainly senses the physical world environment information and uploads it to the server through the gateway and uses it as the bearer to send the naming information sent by the server to the control node to control the physical equipment of smart building microrenovation, including information perception, gateway access, and server decision-making and control [18]. The information perception of SSN mainly uses sensors such as temperature, humidity, and light intensity to perceive the actual physical environment and realize the function of data collection. When the network runs stably and no special events occur in the monitoring environment, ordinary data is periodically reported to the outside world by the SSN. For example, the SSN collects temperature data and light intensity data in a building within an hour or even a longer period of time. The loss of a small amount of ordinary data packets will not have a great impact on the overall performance of the entire building microrenovation system.
5. Case Application and Its Result Analysis
5.1. Case Background and Research Design
In this paper, a two-story teaching building in a middle school is taken as an example to carry out the data analysis of building microrenovation based on CIM and SSN. The main body of the teaching building to be renovated is a two-story brick-concrete structure, with a flat roof and three floors in part. There are two octagonal reinforced concrete stone columns at the main entrance hall and a colonnade on the southwest side. The walls from the ground floor to the third floor are built with solid clay red bricks and mixed mortar, and the masonry quality is average; the floors are mainly reinforced concrete floor slabs. The building plan is irregular, with a length of 32.64 meters from north to south and 26.73 meters from east to west. The height of the first floor of the building is 4.7 meters, the height of the second floor is 4.5 meters, the partial height of the third floor is 4.2 meters, and the total height of the roof is 14.6 meters. Building damage mainly includes hollowing and cracking of interior and exterior walls, partial weathering of building exterior bricks, partial decay of wooden doors and windows, peeling paint, partial wall seepage, loose and deformed floors, and partial cracking of terrazzo floor. The structural repair and reinforcement design and construction of the building mainly adopt the reinforcement scheme of reinforced mesh cement mortar surface layer, follow the building renovation principle based on traditional reinforcement methods and mature technologies, minimize the damage to the original structure, and conduct calculation and review of the reinforced structure [19].
5.2. Result Analysis
The building before the renovation was eroded by rain and snow for a long time, and marl marks from the water flow can be seen everywhere on the tiles of the building facade. The new face bricks use backing mesh cloth and new adhesives to ensure that the face bricks will not fall off for a long time. A large number of modules of pilasters, window lintels, and other elements are prefabricated by the manufacturer, and at the same time, they are combined with the main structure by means of bonding and anchoring to avoid long-term breakage of components [20]. The scale of buildings at different heights will be different. In the design, the scale of the building is divided, and the details of the first floor of the building are depicted to create a rich experience of the scale space. The wall near the height of the person is wrapped with dry-hanging stone to avoid unintentional damage to the face bricks and decorative pilasters. For building preservation, when the number of nodes reaches 8 to 16, the data processing efficiency grows from 30% to 71%; for building renovation, that grows from 24% to 64%. For building preservation, when the number of nodes reaches 7 to 13, the data processing accuracy grows from 31% to 72%; for building renovation, that grows from 22% to 50% (Figure 8). The erodible structural parts of the building can functionally solve the problem that the building is easily polluted and at the same time control the detailed experience of the building in the area where people can touch.
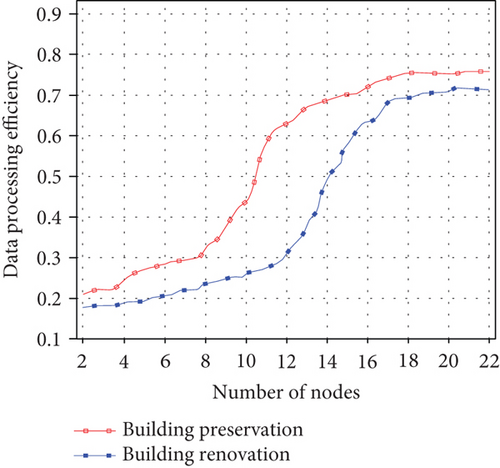
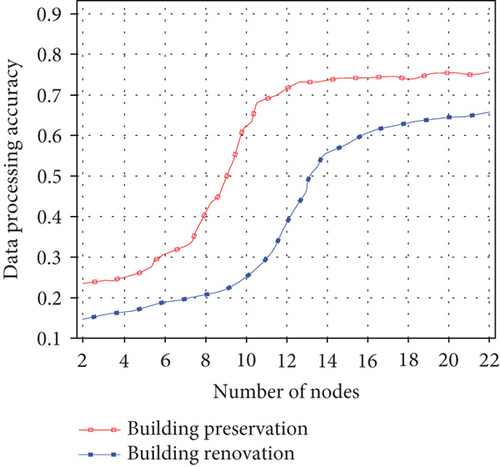
In the virtual scene, if the position and size of the geometric objects of the building change, there must be a mathematical model for processing and conversion. The basic data module needs to complete the basic data collection, analysis, and visualization of building microrenovation, obtain high-precision and high-density point cloud status basic data through low-altitude multiview oblique photography and laser scanning technology, and restore and analyze the data with high precision. For virtual effects to achieve realistic effects, collision detection between geometric objects is required. However, when using the principle model of the visualization information acquisition system to design the visualization fidelity, the phenomenon that the geometric bodies in the scene intersect and collide often affects the fidelity of the visualization and should be eliminated. At present, only a single bounding box algorithm is used, which cannot ensure that the geometry can show good results in the virtual scene. Therefore, the bounding box collision detection algorithm of the hybrid layer is effective for the three algorithms of bounding sphere, directed bounding box, and discrete bounding box. The bounding sphere algorithm is simple to calculate, the directed bounding box has better confidentiality, and the discrete bounding box cost is relatively low [21].
On the whole, most of the buildings are preserved, and the original floor area ratio and façade style are preserved. For some renovated buildings, the renovation method based on CIM and SSN is also introduced to realize the development and utilization of the roof space of the building and improve the overall level of greening and beautification. In terms of color control, in addition to focusing on protecting the buildings and renovating them as they were, most of the building facades have been replaced with gray-toned stone paint or sliced blue bricks. In addition, the railings, doors, and decorative components of the facade of some buildings have also been upgraded accordingly, and the overall spatial quality has been improved in the treatment of landscape details. In addition to setting up reflectors, other reflecting surfaces can also be used to introduce sunlight into the room after reflection to avoid too strong direct light [22]. For example, in the treatment of window openings, the window sill is treated with a downward bevel to form a transition of light, which is conducive to reducing glare and increasing the entry of reflected light from the ground. This kind of change is almost unavoidable, but because many previous renovations were permanent and irreversible renovation projects, each update and maintenance meant the destruction and dismantling of the original interface, due to different time periods which is basically impossible to restore the original appearance after maintenance and update.
6. Conclusions
This study performed the feature extraction and data storage of the original buildings, conducted the scheme design and information classification of microrenovation, implemented the data extraction and model construction of building microrenovation based on CIM and SSN, performed the data analysis of building appearance improvement, conducted the data analysis of building function replacement, implemented the database establishment and data analysis of building microrenovation based on CIM and SSN, and finally carried out a case application and its result analysis. The basic data module needs to complete the basic data collection, analysis, and visualization of building microrenovation, obtain high-precision and high-density point cloud status basic data through low-altitude multiview oblique photography and laser scanning technology, and restore and analyze the data with high precision. The data is processed synchronously with the intelligent algorithm, and the real-time evaluation and monitoring of the data of the building’s microrenovation work are carried out to realize the intelligent adjustment and control of the microrenovation process. The standard system of CIM should at least include data standards, technical standards, management standards, and application standards, to meet the requirements of CIM data collection, data transmission, data governance, data quality management, data storage, data security, data analysis, data application, etc. The study results show that the CIM technology can provide buildings’ actual data information such as geometry, physics, structure, and rules for building microrenovation; the SSN technology greatly reduces a lot of work caused by the rewiring of control system in the construction of building microrenovation. The combination of CIM and SSN can effectively connect various entity elements in building microrenovation to form a theme library through various data spatial relationships and spatial coding, realizing the connection of spatial data and nonspatial data in multiple dimensions. The data analysis of building microrenovation based on CIM and SSN includes multiple dimensions of achievements, processes, resources, characteristics, and applications, which is more in line with CIM integration applications and is easier for realistic information exchange and sharing applications.
Conflicts of Interest
The authors declare that they have no known competing financial interests or personal relationships that could have appeared to influence the work reported in this paper.
Acknowledgments
This work was supported by the School of Planning and Design, Xinyang Agriculture and Forestry University.
Open Research
Data Availability
The data used to support the findings of this study are available from the corresponding author upon request.



